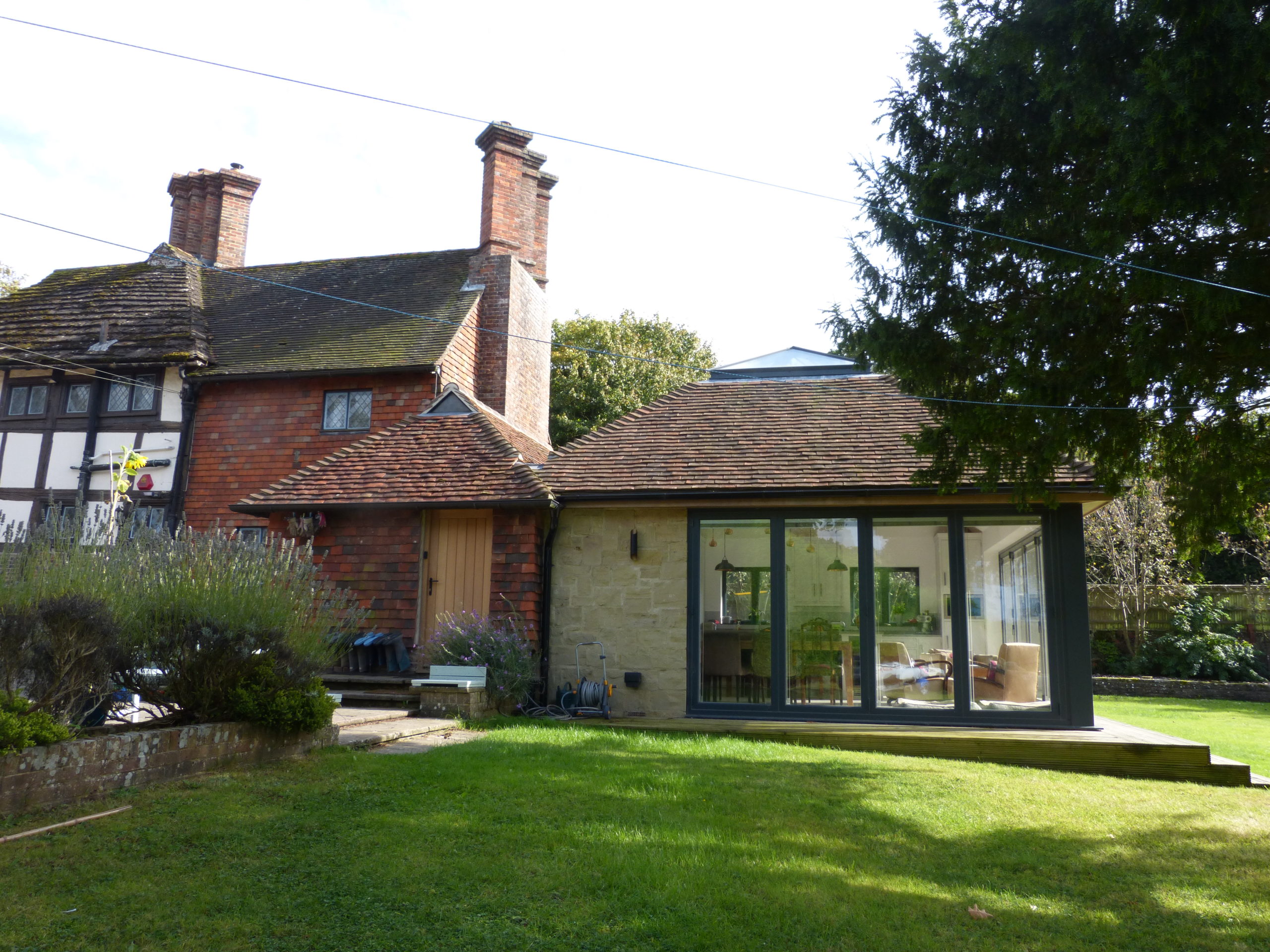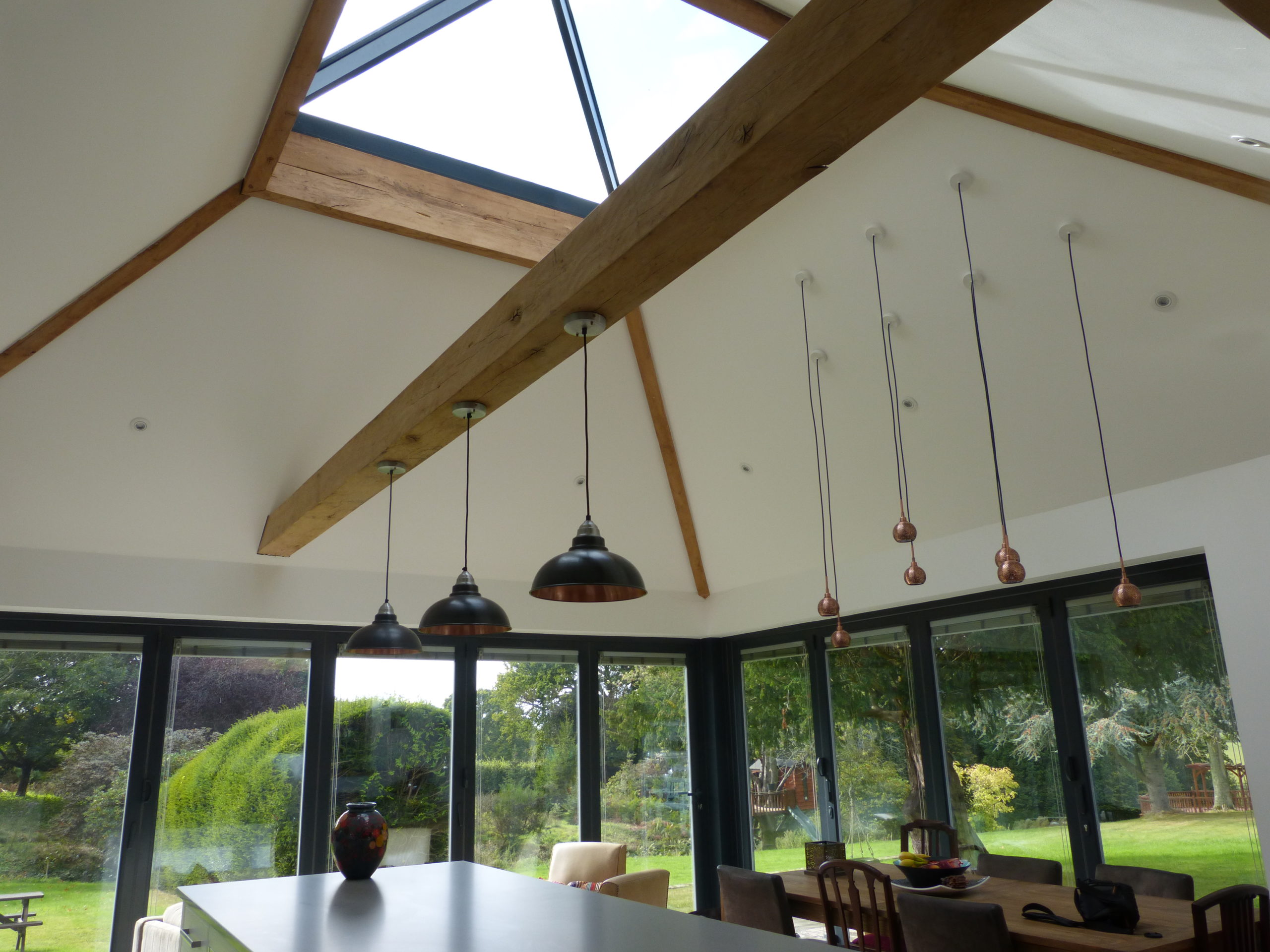Case Study
15th Century House
Our clients owned a grade II listed 15th Century house in West Sussex and they wanted to create a larger kitchen and family room to the rear of the property. The original kitchen was very small and no longer fit for purpose, so as part of the extension works this existing area became a utility and boot area , which enabled us to design a large open plan kitchen/family room free of unnecessary storage cupboards. Working with the Local Authority Conservation Officer, as part of the detailed design, the material choices were of the utmost importance in order to match, where possible, but using contrasting fenestration to emphasise it as a modern addition to the dwelling.



