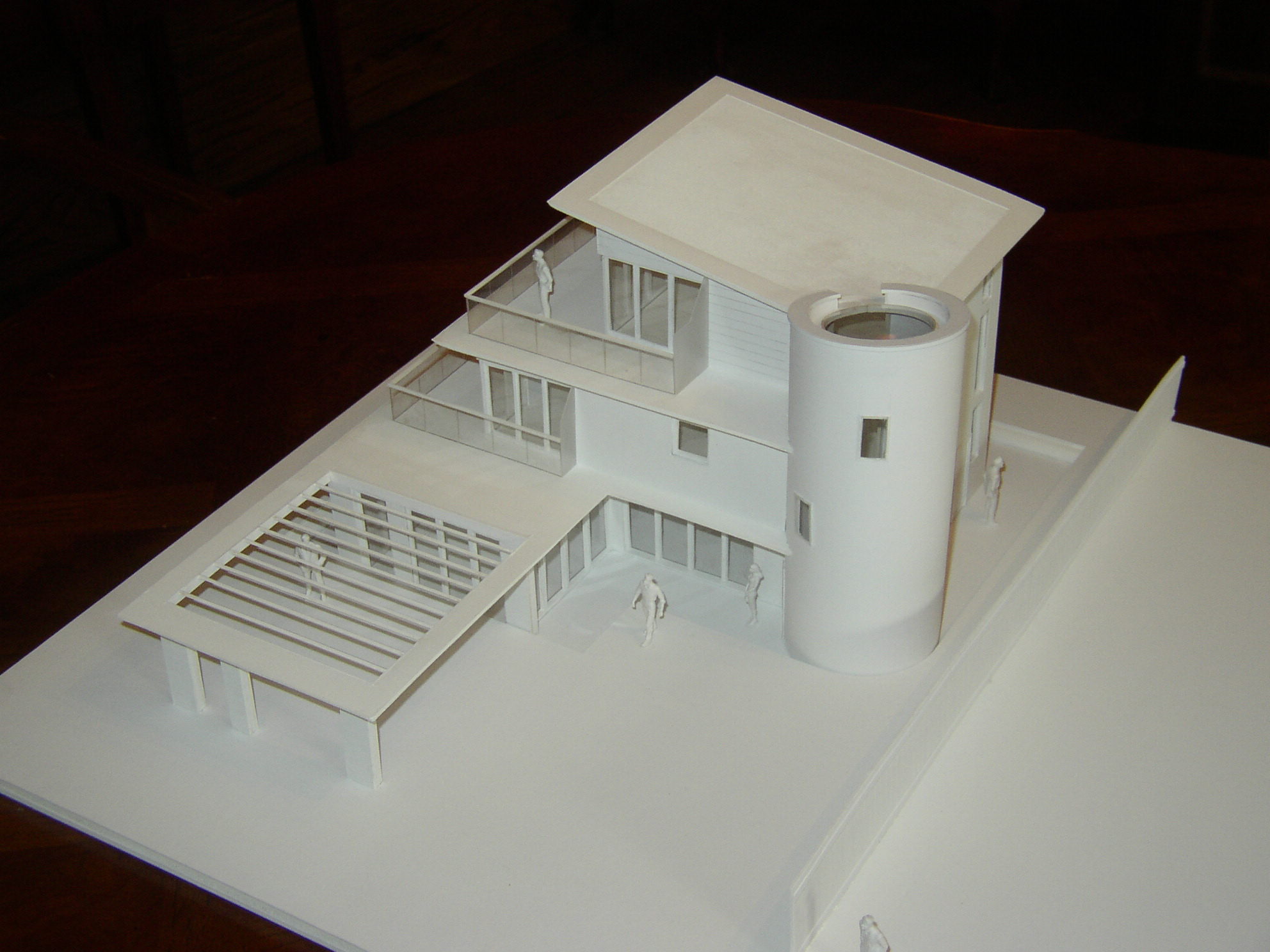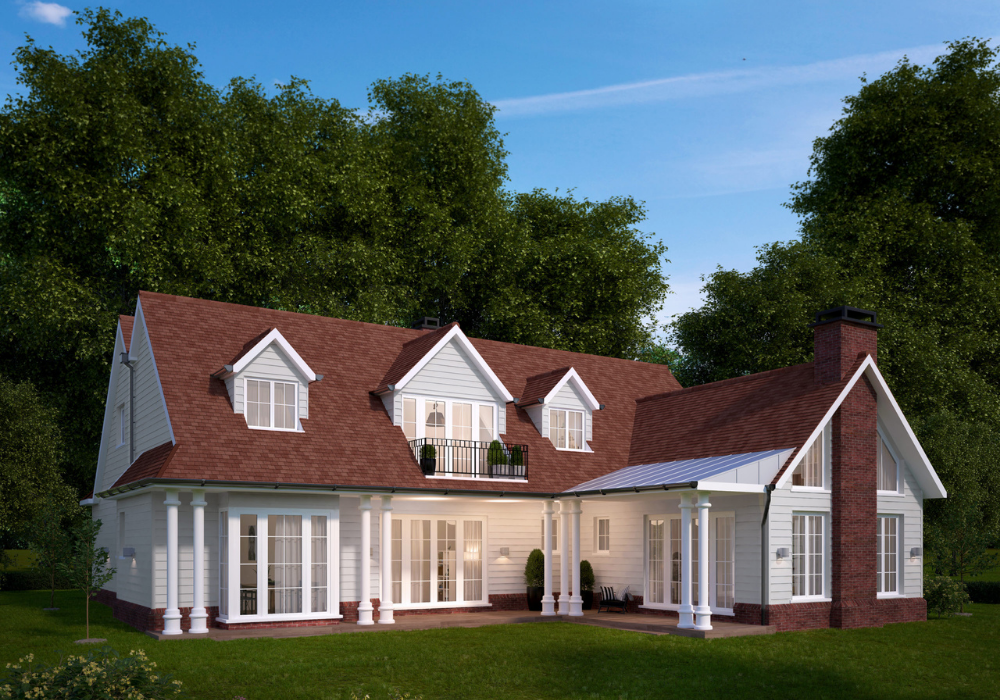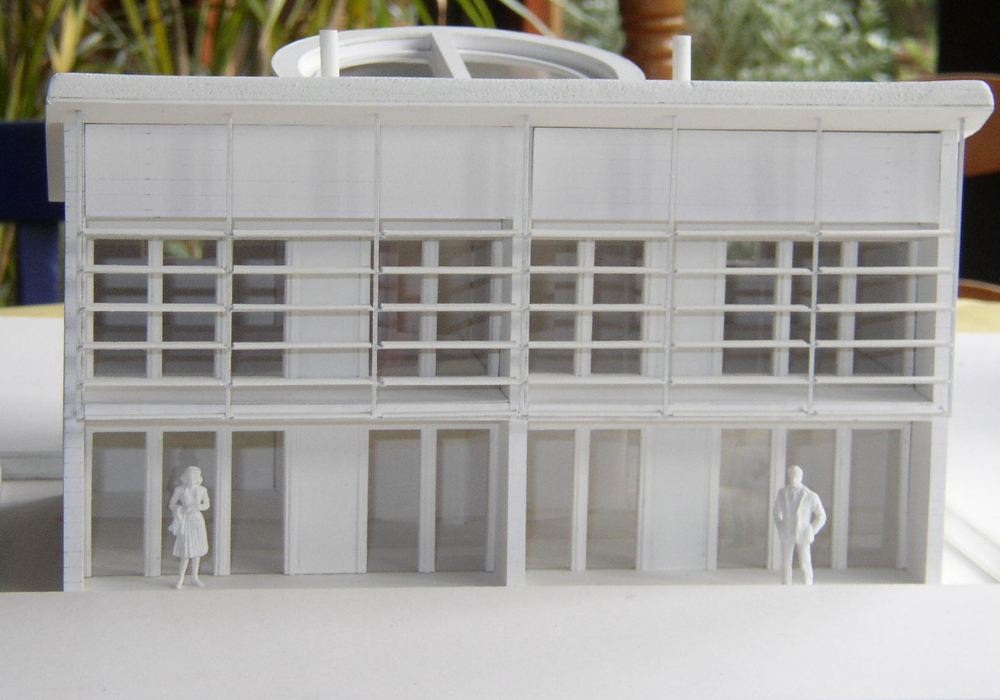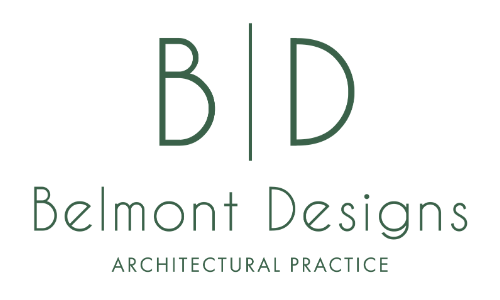SERVICES
Our Services
What we do
Our Services
We have listed below the full range of services that we can offer. Not every project will necessarily require the full service. At the first meeting we will be able to ascertain the best way forward for our client in terms of both achieving the perfect design, within a realistic budget.
Feasibility
Preparation of sketches based on the initial consultations which consist of floor plans and elevations. If required we can produce supporting images or models.
Planning (& Listed Building Consent)
Developing the sketches into full concept drawings for a planning application, which involves the preparation of a site plan, elevation and plan drawings and design and access statement. We will also work alongside other consultants, such as planning consultants, where necessary to assist in achieving a positive end result.
Building Regulations
Progressing the planning drawings to fully detailed working drawings and sectional elevations. This process also involves liaising with other consultants, such as structural engineers.
Tendering Documentation
Preparation of detailed documentation, including specification, to enable builders to offer a detailed price for the project. This can include liaising with specialist consultants and designers and we will help guide our client in choosing the right contractor for the job.
CDM /Health & Safety
Preparation of documentation in accordance with current regulation, acting as principal designer
Contract Administration
The contract administration includes site inspections, verification and approval of works in accordance with the specification, as well as coordination of payment certification and rectification of all works post completion
Over time we have built up a list of consultants whom we work with who can offer specialist advice and support. These consultants range from surveyors to planning consultants, structural and highway engineers and ecology consultants.



